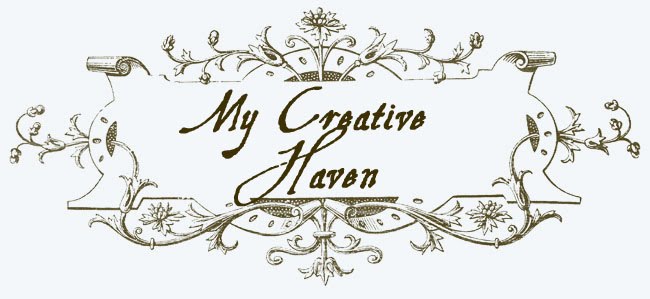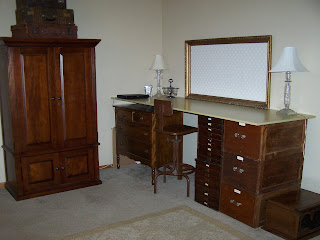We lived in peace for about a month. ONE MONTH. Then I decided "Who needs a formal living room? We will NEVER use it! WASTED SPACE!" Since I have a degree in Interior Design and over 7 years of experience in this field my creative juices started flowing and I opened up my 3D home architect and went to town. I am proud to say that no walls were moved in this transformation, but what a transformation it was!
Unfortunately I never took photos of my room before I changed it. Somewhere I have photos from the previous owners but I can't find them right now! So here is my office soon after we finished it September of 2008. I have moved things around a bit and added some accessories, but the bones are the same!
This is "Command Central" Computer and TV (look at that old thing!) I need to hide the cords better! The lighting is horrible in these photos-sorry about that! Tim and I built these cabinets. Wouldn't you think that I would have taken some pictures along the way? nope. We purchased a sprayer at the local woodworkers shop and it was great! I used a Hirshfields oil-based primer and paint after I filled the grain in with grain filler and sanded FOREVER. I just didn't want the grain to show. I love the hard paint finish-it is very durable and I can clean pesky marks with my Magic Eraser. We had to figure out how to get lighting in this room since there wasn't any so I came up with this solution. We ran crown moulding all the way across the top and hid the wiring above-arn't the chandeliers cute? I hide all my printers behind the curtains in the open shelving on the sides.
My French Country sofa-I just love this! I know not everyone likes this style (my husband and sister included) I purchased it at Goodwill for $50.00. The cocktail table came from my Great Grandpa-it was in an old store in Northfield and then went to my Grandma-she gave it to me. I keep all my stamps and inks in it.
a view to the front door/entryway. I do think I would like to add french doors or curtains here at some point-it is hard to keep this room looking good, and it is the first room you see upon entering our house.
This is my work space for crafting. The armoire was one I found at a garage sale for $60.00 and we had it in the family room in the other house. I almost sold it because I didn't think I had a use for it-What was I thinking? Good thing I held onto it because it is perfect in here! Inside I have two sets of old metal library card holders that house all my embellishments and drawers to hold my 12 x 12 paper. Under the painted desk top is a small chest I found at Goodwill on the same day as the sofa-it was something like $20. I keep all my punches, adhesives, and tools in it. The tiny stacked drawers were my Grandma's and hold my foam stamps and the three vintage file cabinets came from an antique sale. You can see the corner of the rug-I found that at a garage sale for $40-it is from Pottery Barn and is an 8x10-LOVE IT! Ultimately I would love to have wood floors in here too, but for now it will stay carpet.
So that is my office! I never did tally up the total cost of making the cabinets but whatever it was it was well worth it-the whole family spends so much time in this room. It gets MUCH more use than it would have as a formal living room.





No comments:
Post a Comment